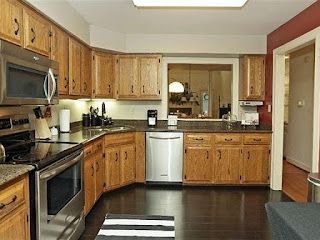Pics, pics and more pics
We entered thru the garage ... obviously the owner is still moving. They did the same as us; bought, moved and then sold.
Garage:
  |
| There are about 8 townhouses in this mixed neighborhood |
 |
| Hope they leave the shelving |
 |
| Well, it has to go somewhere |
 |
Previous owner had a workshop and insulated
the garage door
|
 |
Glad of the 2 windows; think Philiip can build us a work bench.
|
Kitchen: Ok, this is interesting. I found pics from 2015, before kitchen was remodeled. It was an eat-in kitchen. After the remodel, no longer. An entire bank of Kraftmaid cabinets and desk were added, with a quartz countertop. The other side of the kitchen has custom Barber cabinets (not my favorite) and a granite countertop. Somehow, it all works.
  |
| Barber cabinets and granite countertop |
 |
| backsplash |
  |
| Remodel, needs molding or something. Kraftmaid cabinets |
 |
| Floor |
Living Room, dining room: It's a large space and will seem empty as right now i only plan to put the sofa and dining table in there. The 2 big wicker chairs will go upstairs to the loft/library/TV.
 |
Hello gas fireplace! This is the view I saw
when I 1st walked into the house. I saw the door
to the patio and headed for it … thinking "we
can live here. This will be home."
|
 |
Opposite fireplace, looking in to kitchen
|
 |
| still thinking; maybe new lamp shades? |
 |
More storage, 2016 there was a wet bar here
doorway leads to master suite
|
 |
| lovely piece of reclaimed wood |
 |
Carpet is sort of grey/olive green. Didn't
think I'd like it but I do.
|
 |
Heavenly, i want to hear a fountain
bubbling
|
  |
Foyer:
 |
| Floor needs to be refinished, satin not shiny |
 |
| half-bath |
  |
leads to crawl space
|
Upstairs:
Loft/library/TV
Room 1:

Room 2: This room needs paint
The room I most dislike and will fix:


Outside:
Front
Back: I'm so lucky; a gardener has lived here.



   |
| need to replace a tree |



Front:
Inspection completed … only 2 items need fixing; neither are a deal breaker. Now we just wait for the paperwork to finish and start planning to move.






































Love it! Thanks for the tour, I can picture you there very soon.
ReplyDeleteExciting, looks like a good fit.
ReplyDelete